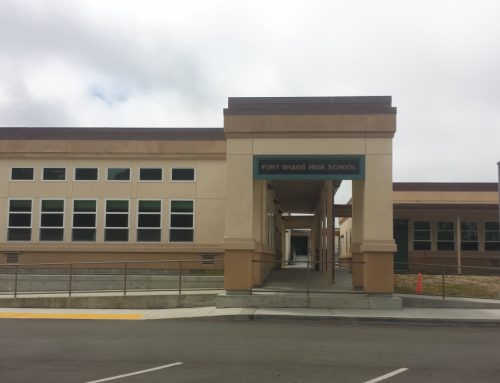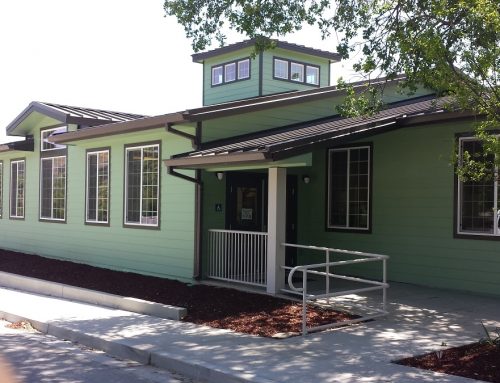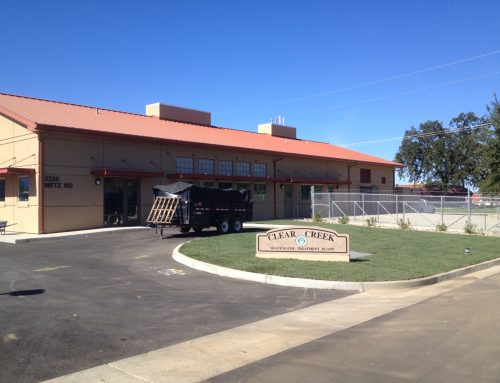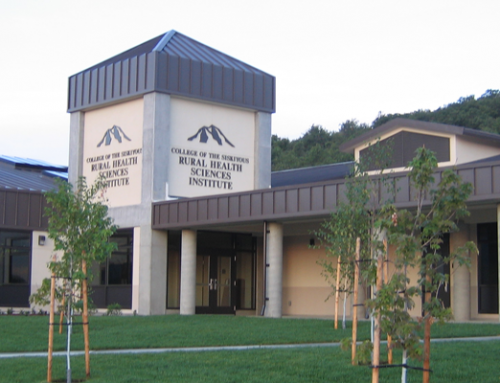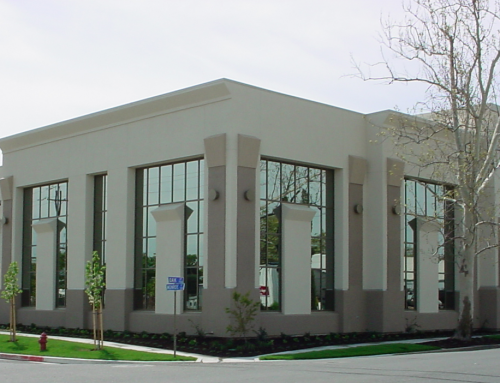Project Description
Sutter Animal was a ground up new 12,313sqft building. This was a specialized facility comprised of a number of complicated infrastructure systems, involving a vacuum cleaning system, dog and cat wards, grooming area, surgery, medical oxygen system and euthanasia room. Due to the different wards it had an extensive drainage system throughout the building and site. The project was completed within days of the original time period despite having to start during severe winter weather.
[images lightbox=”yes”]
[image link=”” linktarget=”_self” image=”http://rhci.co/wp-content/uploads/2014/04/SASF-31.jpg” alt=””]
[image link=”” linktarget=”_self” image=”http://rhci.co/wp-content/uploads/2014/04/SASF-15.jpg” alt=””]
[image link=”” linktarget=”_self” image=”http://rhci.co/wp-content/uploads/2014/04/SASF-18.jpg” alt=””]
[image link=”” linktarget=”_self” image=”http://rhci.co/wp-content/uploads/2014/04/SASF-30.jpg” alt=””]
[image link=”” linktarget=”_self” image=”http://rhci.co/wp-content/uploads/2014/04/SASF-20.jpg” alt=””]
[image link=”” linktarget=”_self” image=”http://rhci.co/wp-content/uploads/2014/04/SASF-47.jpg” alt=””]
[image link=”” linktarget=”_self” image=”http://rhci.co/wp-content/uploads/2014/04/SASF-96.jpg” alt=””]
[/images]

