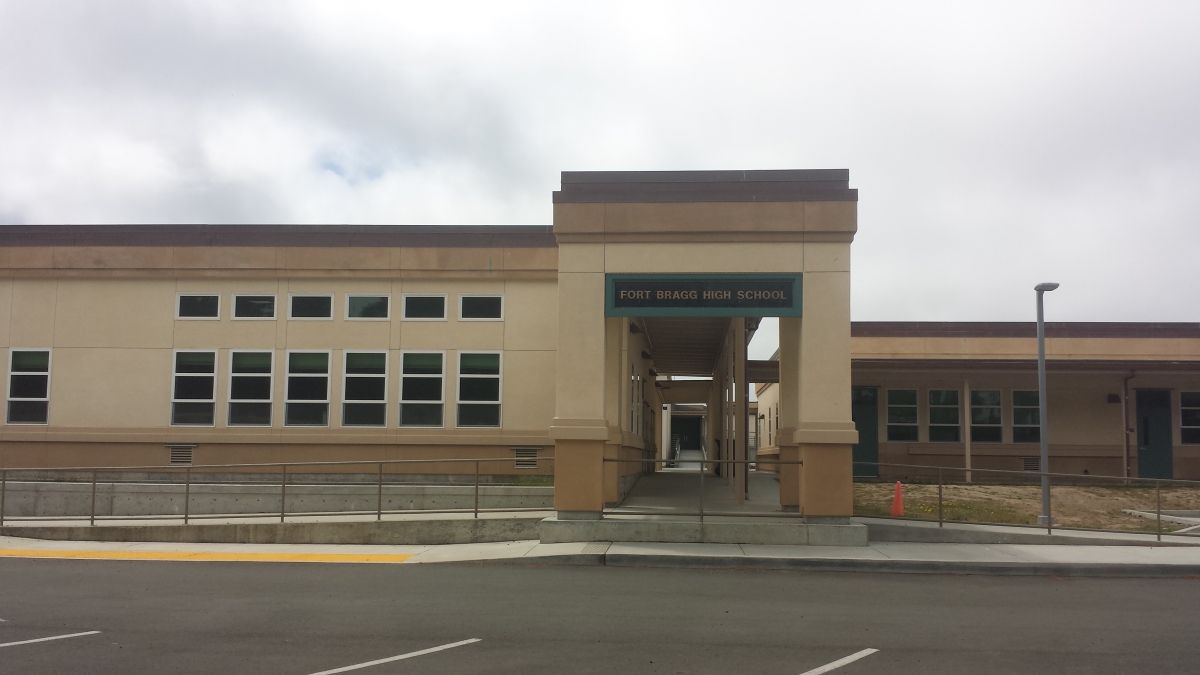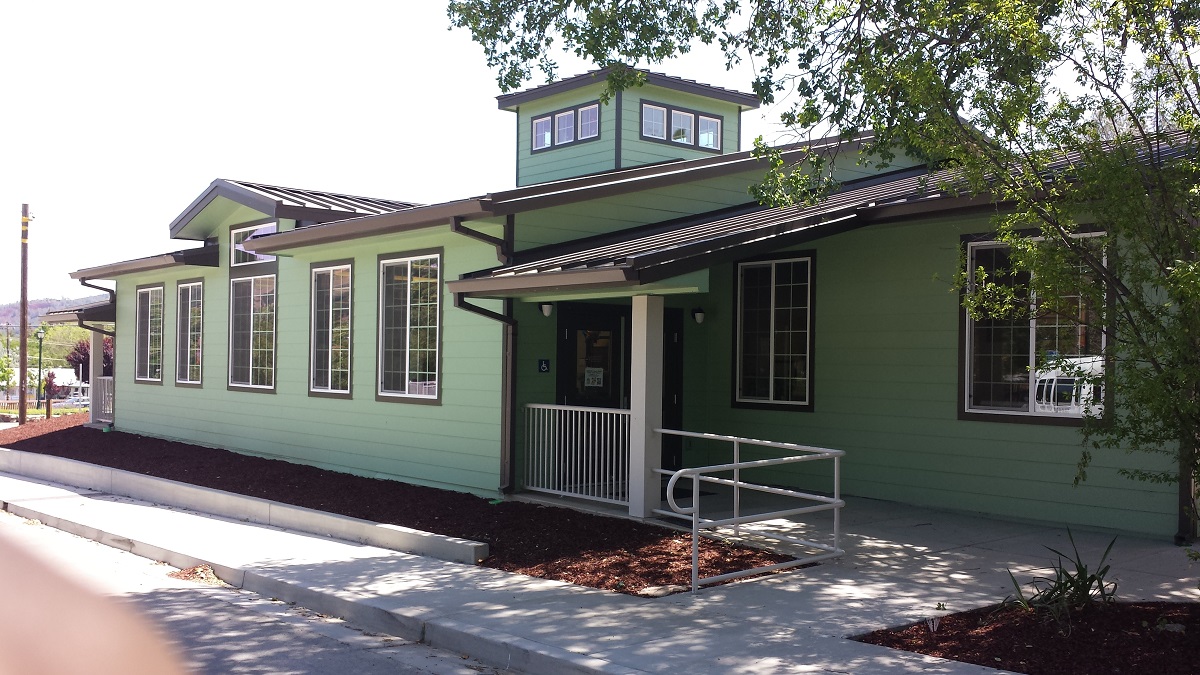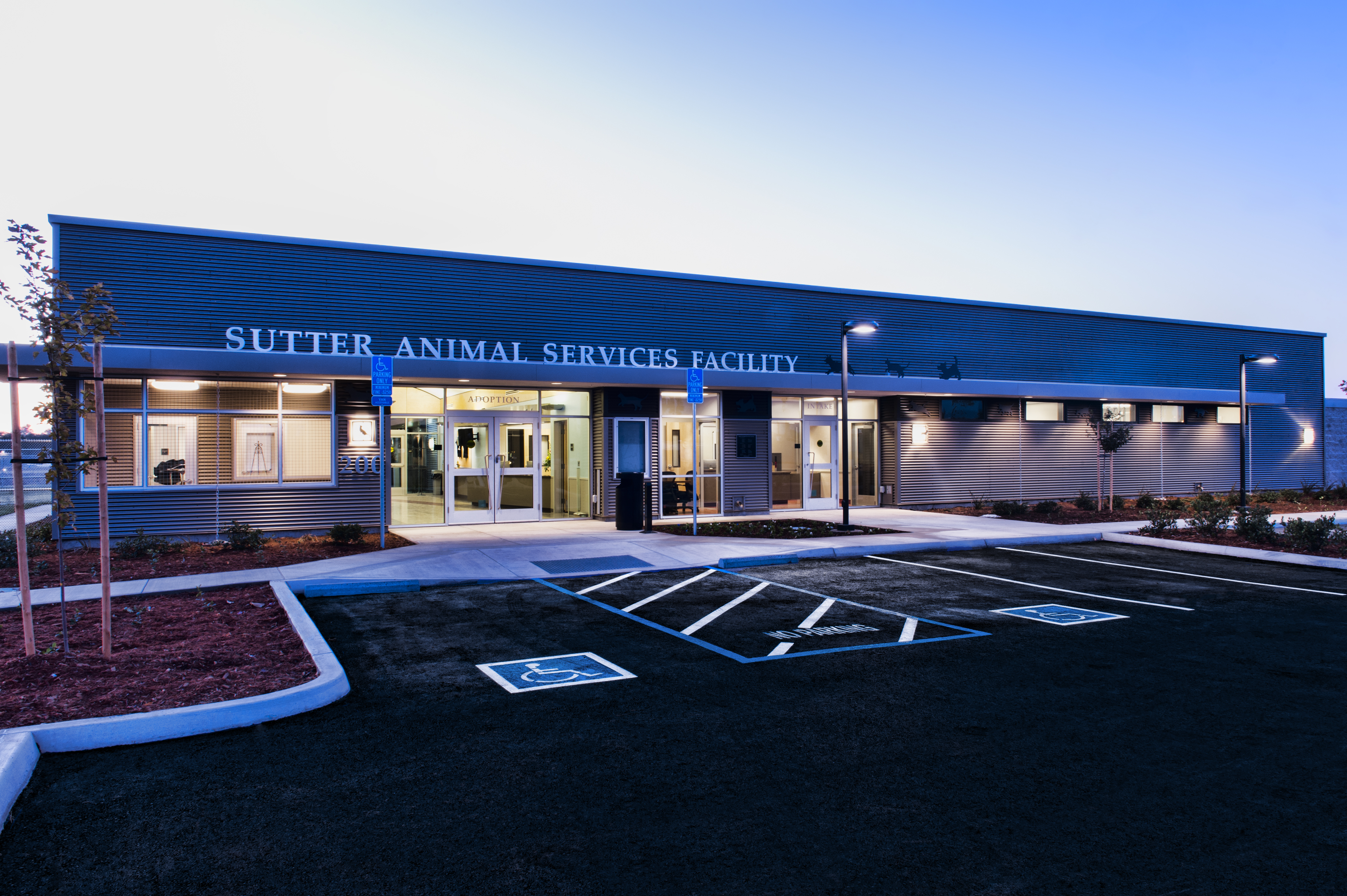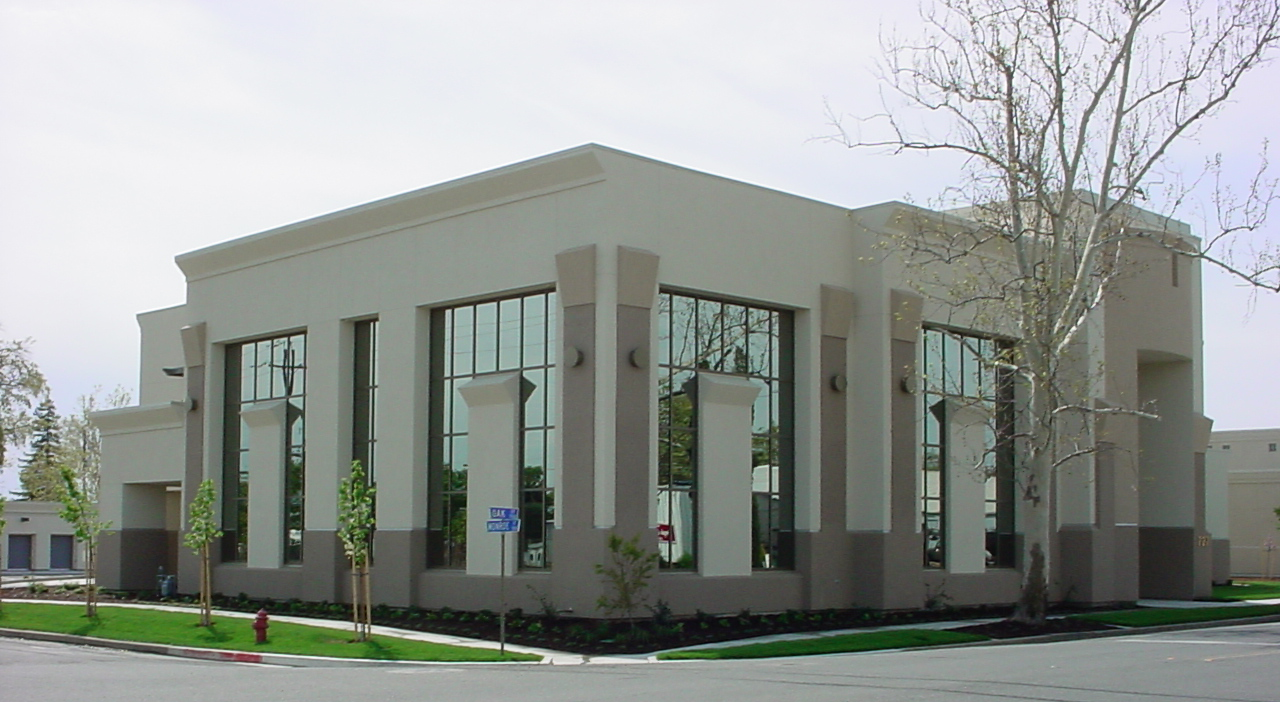Project Description
Clear Creek Water Treatment Plan
Randy Hill Construction, Inc. received this job by the competitive bid process. This project was to build a new 10,000 sq. ft. Water treatment facility plant for the city of Redding with a parking lot. This building included extensive HVAC equipment, lighting controls, plumbing equipment, locker rooms, sun shades, control center, and a 9 station 4000 sq. ft. lab center with epoxy counter tops, fume hoods and public viewing windows. This was a 455 day project which we completed the building in 397 days. Within that time, The City and Architect asked RHCI to supervise and coordinated the work of grinding and placing 1500 additional tons of asphalt throughout the plant along with an extensive drainage and water project for the plant instead of the other contractor onsite due to our change orders pricing and our abilities to man the work. The City and Construction Management team also looked to RHCI and our selective subs help design a new heating system for existing buildings onsite. They also liked our ability to coordinate multiple project without affecting the schedule or asking for more time. Randy Hill Construction, Inc. along with CH2MHill and the city of Redding worked together to complete this new facility building ahead of schedule and within budget.
[images lightbox=”yes”]
[image link=”” linktarget=”_self” image=”http://rhci.co/wp-content/uploads/2014/03/photo-2.jpg” alt=””]
[image link=”” linktarget=”_self” image=”http://rhci.co/wp-content/uploads/2014/03/photo-1.jpg” alt=””]
[image link=”” linktarget=”_self” image=”http://rhci.co/wp-content/uploads/2014/03/photo-11.jpg” alt=””]
[image link=”” linktarget=”_self” image=”http://rhci.co/wp-content/uploads/2014/03/photo-4.jpg” alt=””]
[image link=”” linktarget=”_self” image=”http://rhci.co/wp-content/uploads/2014/03/MG_0913.jpg” alt=””]
[image link=”” linktarget=”_self” image=”http://rhci.co/wp-content/uploads/2014/03/MG_0907.jpg” alt=””]
[/images]





