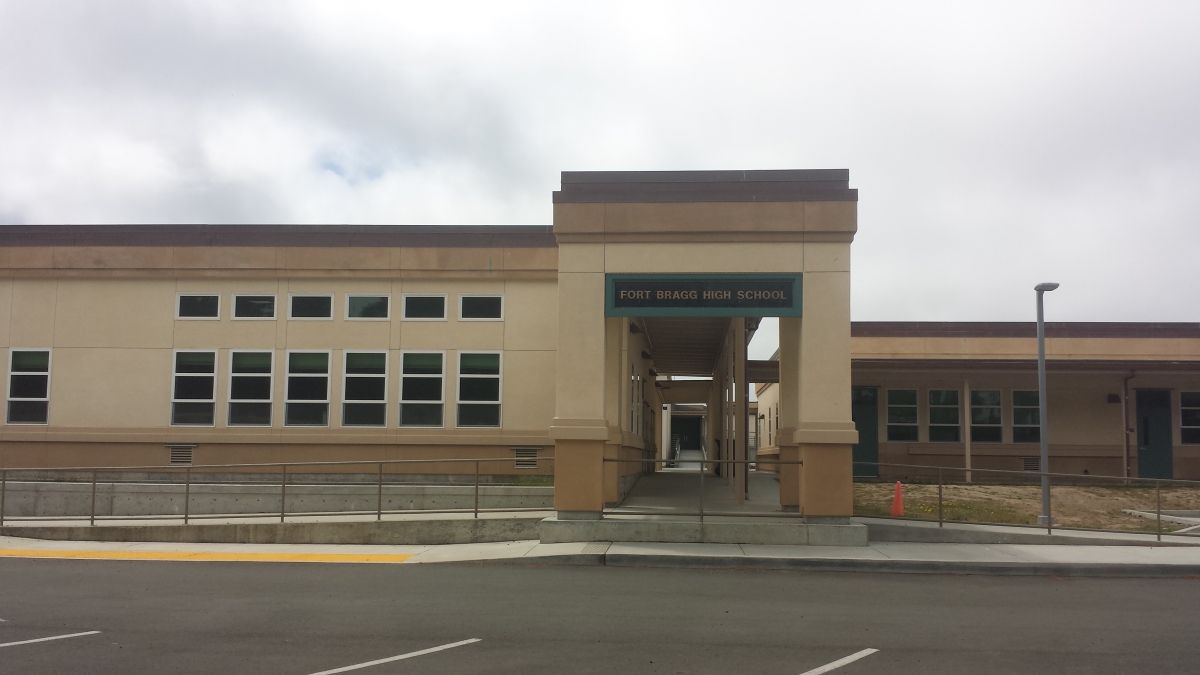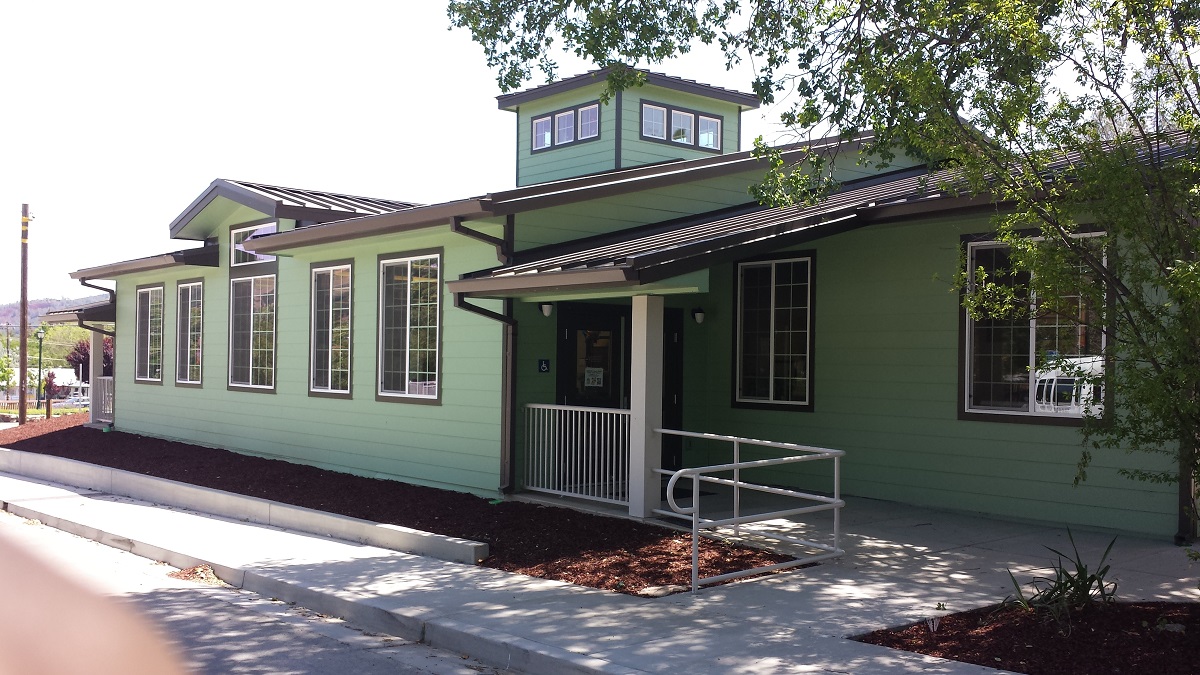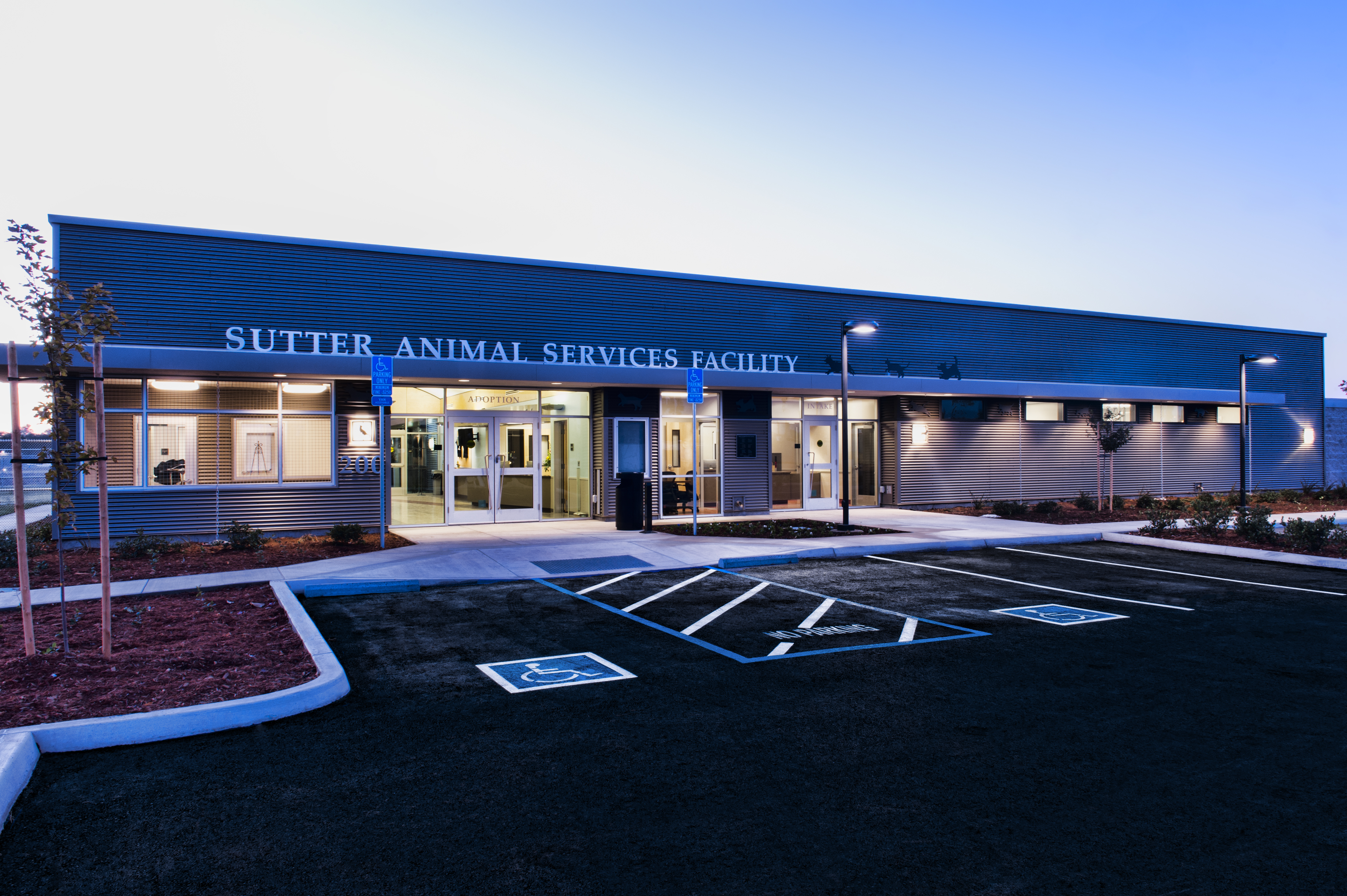Project Description
This new two story building is a 21,221sqft administrative building which was started during the winter and completed ahead of schedule. The building included several offices and a council chamber with ornate ceilings, counters and columns that were functional while aesthetically pleasing.
[images lightbox=”yes”]
[image link=”” linktarget=”_self” image=”http://rhci.co/wp-content/uploads/2014/03/Tehama-Admin-530.jpg” alt=””]
[image link=”” linktarget=”_self” image=”http://rhci.co/wp-content/uploads/2014/03/Tehama-Admin-523.jpg” alt=””]
[image link=”” linktarget=”_self” image=”http://rhci.co/wp-content/uploads/2014/03/Tehama-Admin-501.jpg” alt=””]
[image link=”” linktarget=”_self” image=”http://rhci.co/wp-content/uploads/2014/03/Tehama-Admin-500.jpg” alt=””]
[image link=”” linktarget=”_self” image=”http://rhci.co/wp-content/uploads/2014/03/Tehama-Admin-517.jpg” alt=””]
[image link=”” linktarget=”_self” image=”http://rhci.co/wp-content/uploads/2014/03/Tehama-Admin-527.jpg” alt=””]
[image link=”” linktarget=”_self” image=”http://rhci.co/wp-content/uploads/2014/03/Tehama-Admin-499.jpg” alt=””]
[/images]





