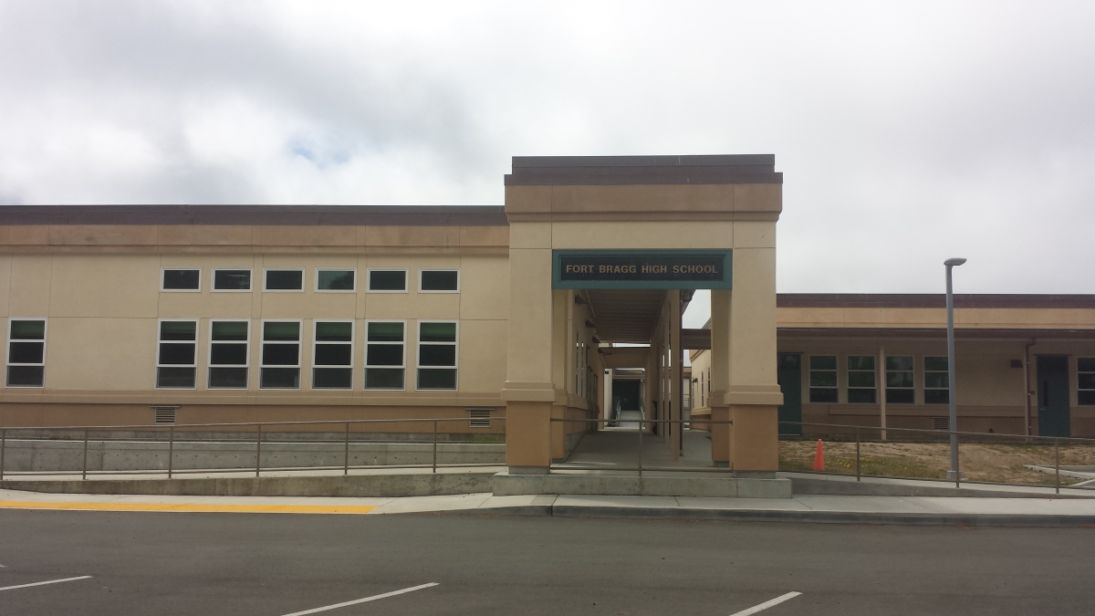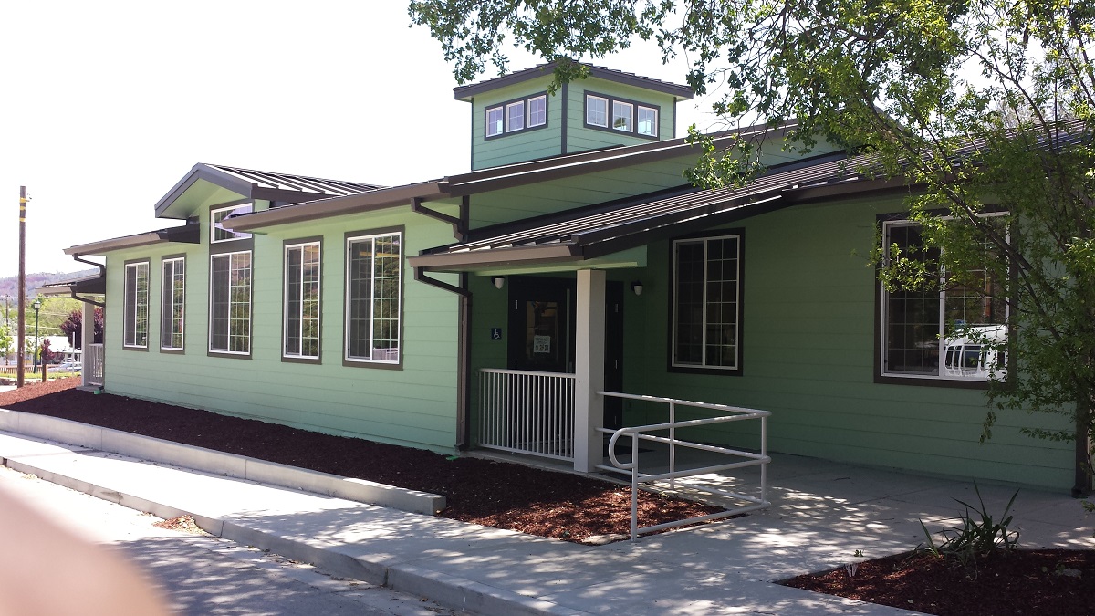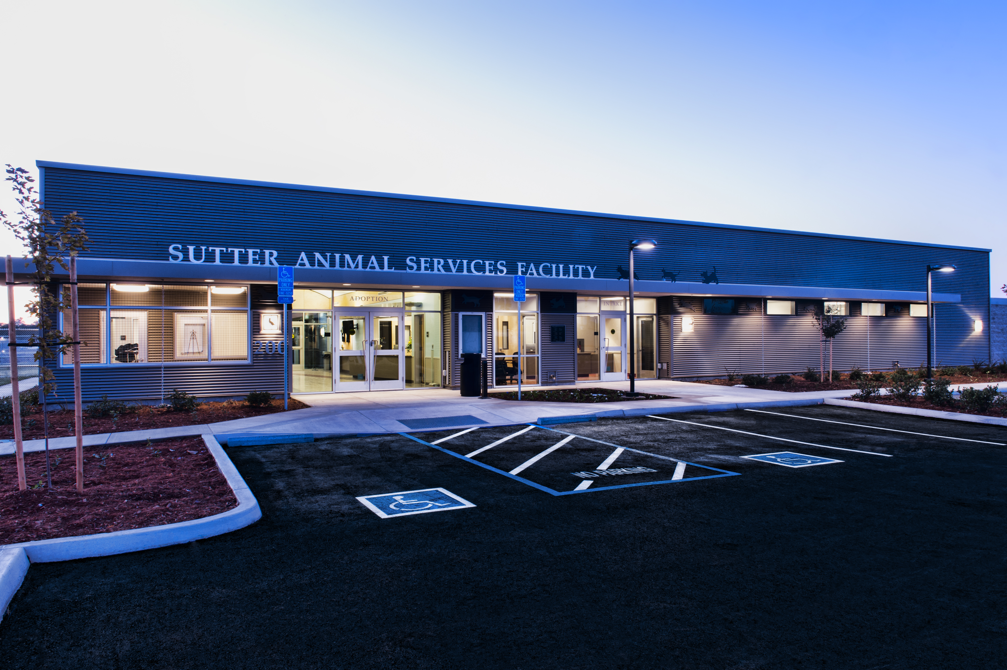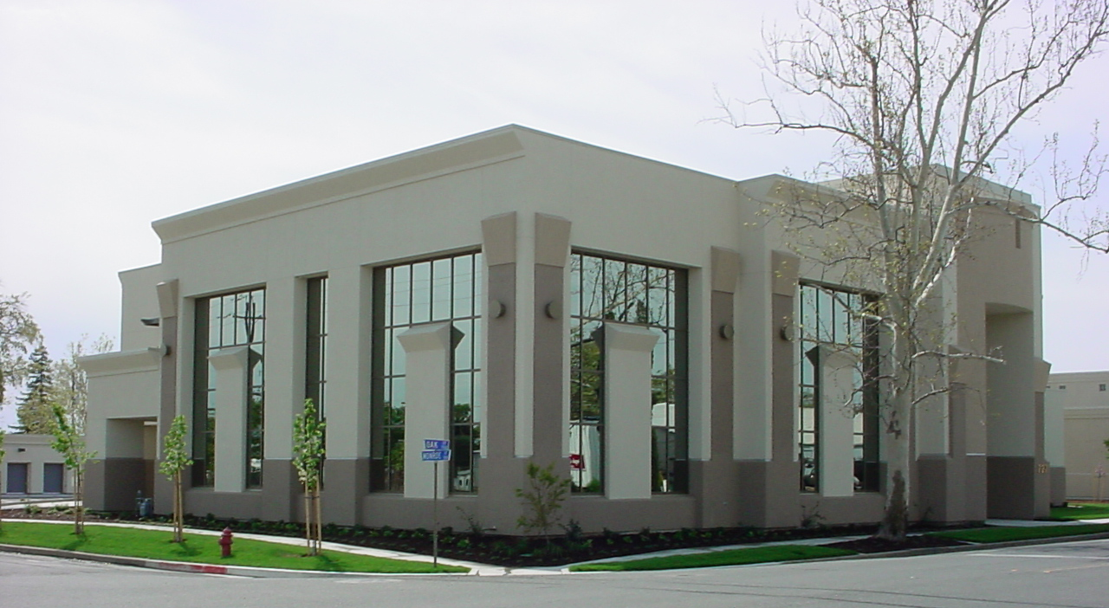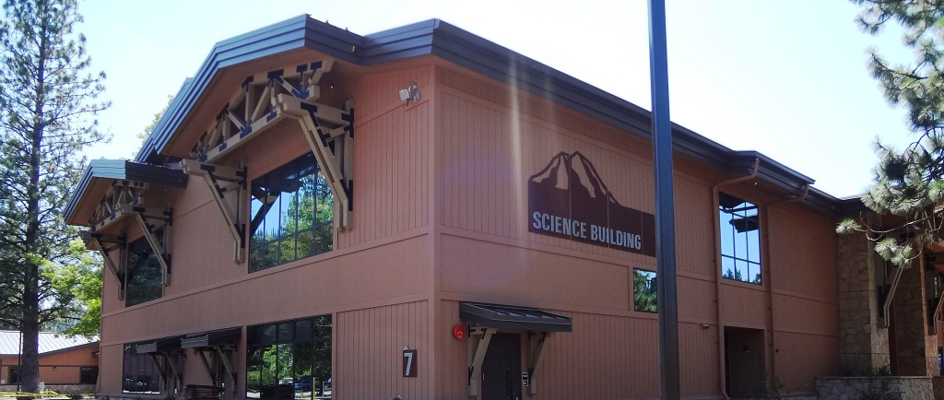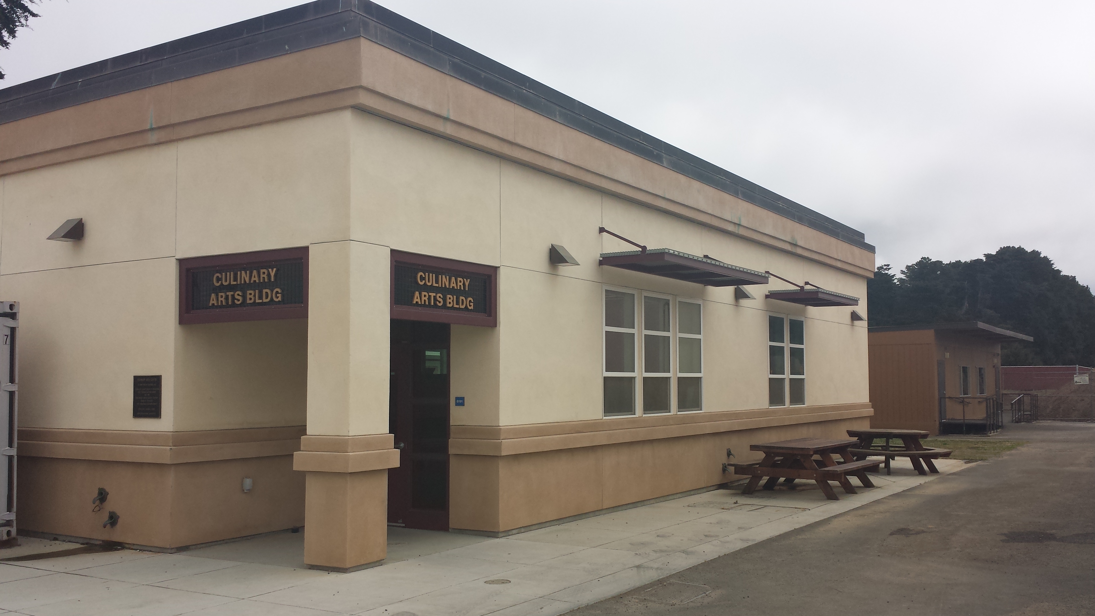Lake County Senior Center
Randy Hill Construction, Inc. was awarded this job through the competitive bid process. This project was to build a new 4,200 sq. ft. Senior Center for Lake County in Clearlake Oaks, California. The new building is equipped with new HVAC unit, with air conditioning throughout the building. There is a [...]
Sutter Animal Services Facility
Sutter Animal was a ground up new 12,313sqft building. This was a specialized facility comprised of a number of complicated infrastructure systems, involving a vacuum cleaning system, dog and cat wards, grooming area, surgery, medical oxygen system and euthanasia room. Due to the different wards it had an extensive drainage [...]
Clear Creek Water Treatment Plan
Clear Creek Water Treatment Plan Randy Hill Construction, Inc. received this job by the competitive bid process. This project was to build a new 10,000 sq. ft. Water treatment facility plant for the city of Redding with a parking lot. This building included extensive HVAC equipment, lighting controls, plumbing equipment, [...]

College of the Siskiyous Rural Health Sciences Institute
A new 20,172sqft competitively bid project with final value of $7,998,335. RHCI self-performed all the concrete, framing, and finish carpentry on this project. The main entry of the building includes a two and a half story tall concrete tower with custom steel sign art. The Rural Health Building is located [...]
Tehama County Administrative Building
This new two story building is a 21,221sqft administrative building which was started during the winter and completed ahead of schedule. The building included several offices and a council chamber with ornate ceilings, counters and columns that were functional while aesthetically pleasing. [images lightbox="yes"] [image link="" linktarget="_self" image="http://rhci.co/wp-content/uploads/2014/03/Tehama-Admin-530.jpg" alt=""] [image [...]
College of the Siskiyous Science Building
Newly constructed 21,000sqft, two story building serviced with Otis elevator. The classrooms consisted of lab casework with epoxy tops, fume hoods with stainless steel ducting and window shade systems capable of room darkening by remote. Built in equipment included refrigerated cadaver storage, chemistry refrigerators, and hydronic heated floors. The exterior [...]
Fort Bragg Culinary Arts
The Culinary Arts building was built after demo of existing structures and site improvements which included over excavation of loam soils. This new 2,262sqft classroom building included food service equipment and custom casework, some stainless steel tops. Fort Bragg is a well-known area but still required precision scheduling because many [...]

