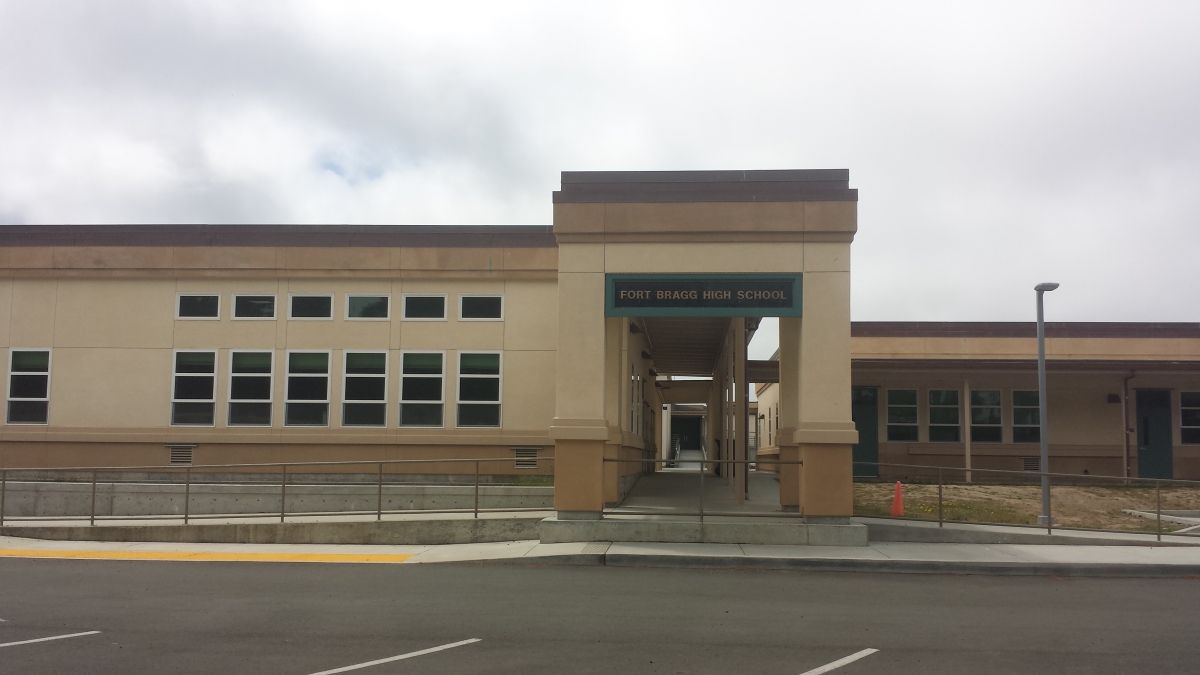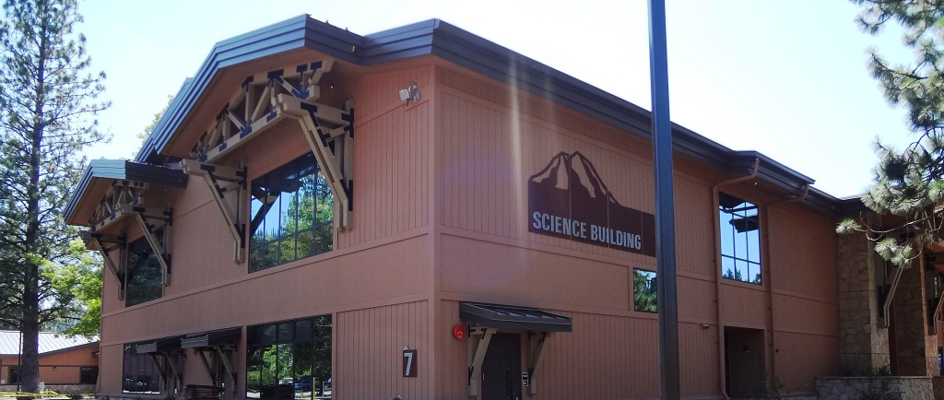Project Description
The Culinary Arts building was built after demo of existing structures and site improvements which included over excavation of loam soils. This new 2,262sqft classroom building included food service equipment and custom casework, some stainless steel tops. Fort Bragg is a well-known area but still required precision scheduling because many subcontractors were located two to six hours from the project. The only way to complete such a project under budget and on time was proper scheduling of subs and materials.
[images lightbox=”yes”]
[image link=”” linktarget=”_self” image=”http://rhci.co/wp-content/uploads/2014/04/FBHS-1-19-12-001.jpg” alt=””]
[image link=”” linktarget=”_self” image=”http://rhci.co/wp-content/uploads/2014/04/FBHS-1-19-12-005.jpg” alt=””]
[image link=”” linktarget=”_self” image=”http://rhci.co/wp-content/uploads/2014/04/FBHS-1-19-12-007.jpg” alt=””]
[image link=”” linktarget=”_self” image=”http://rhci.co/wp-content/uploads/2014/04/FBHS-1-19-12-004.jpg” alt=””]
[image link=”” linktarget=”_self” image=”http://rhci.co/wp-content/uploads/2014/04/bragg.png” alt=””]
[/images]



