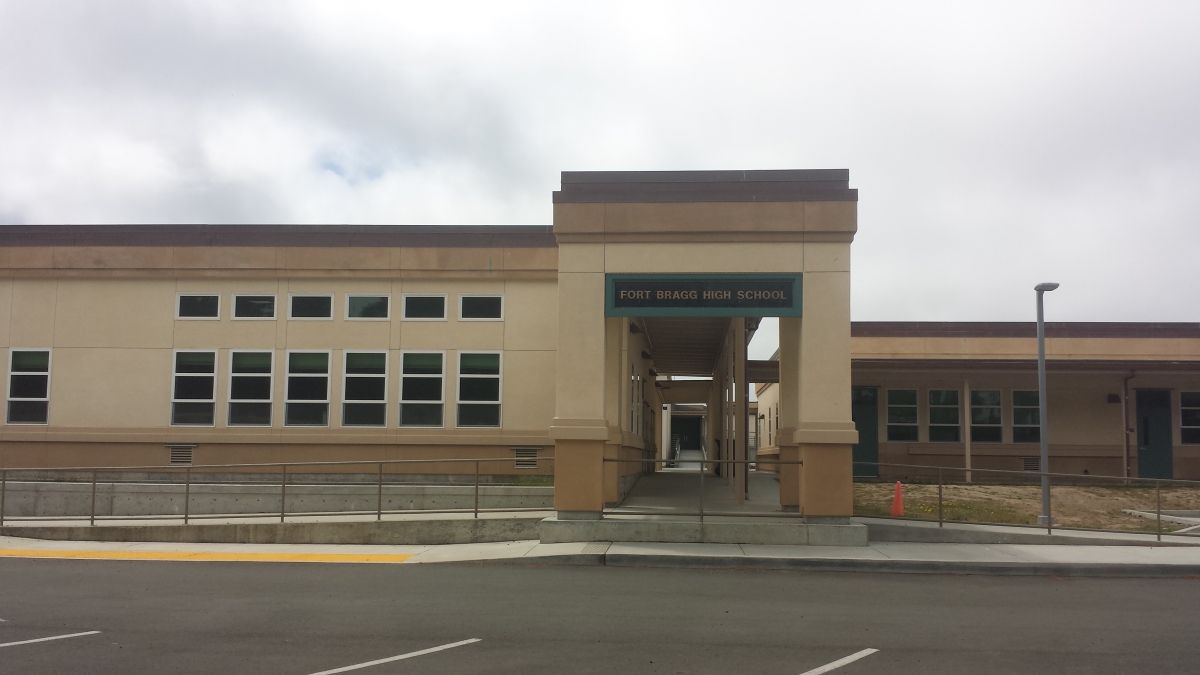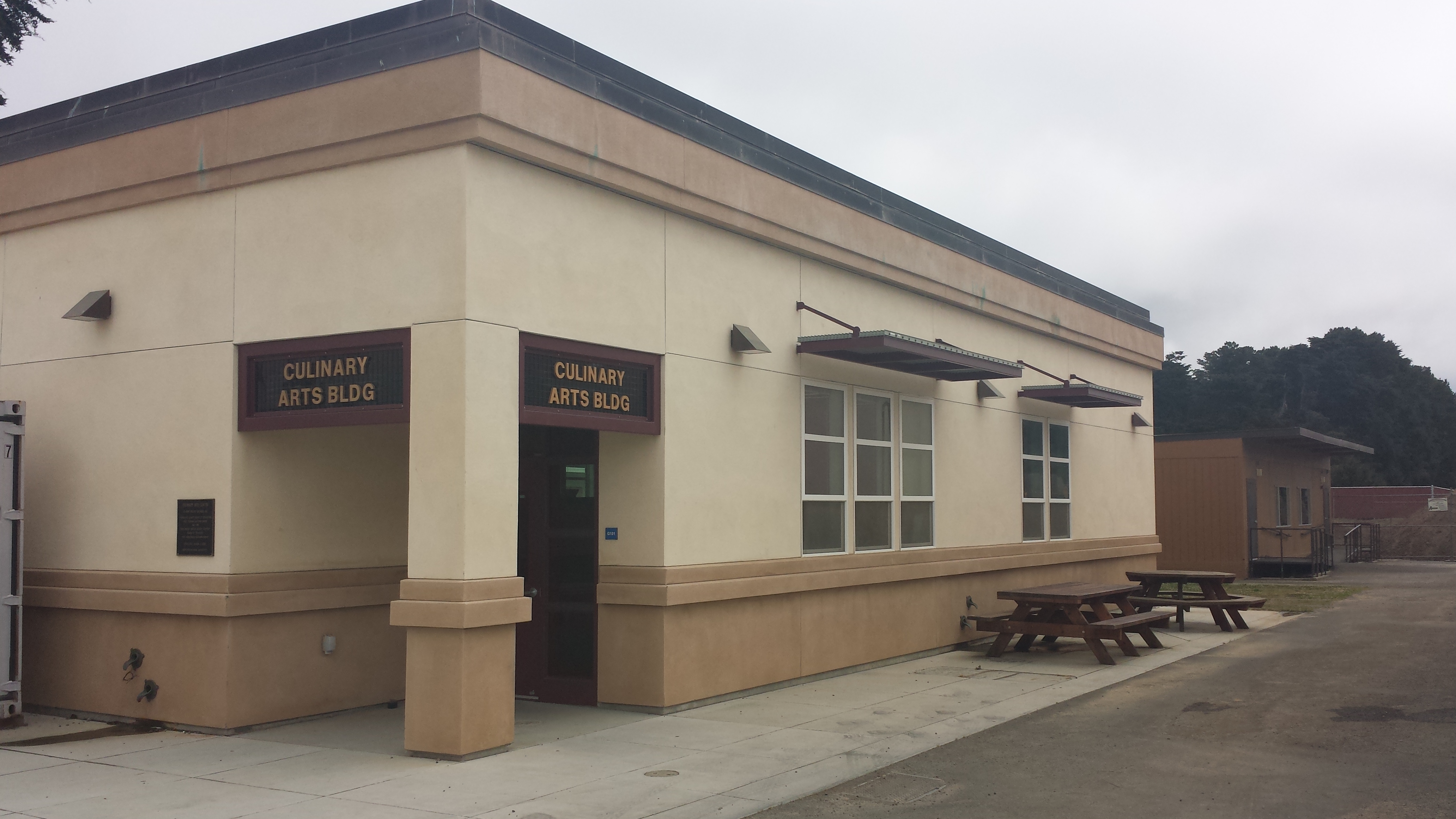Project Description
Newly constructed 21,000sqft, two story building serviced with Otis elevator. The classrooms consisted of lab casework with epoxy tops, fume hoods with stainless steel ducting and window shade systems capable of room darkening by remote. Built in equipment included refrigerated cadaver storage, chemistry refrigerators, and hydronic heated floors. The exterior of the building has roof and gutter snow melt while the walkways are kept free of ice with hydronic heat under the winding paver paths. Custom art work on FRL panels line many of the walls and cedar wood ceilings are on both floors as well as the solar atrium. The project was completed on time despite a large portion of the project being completed during the winter with a lot of snow. The project is located in Weed, CA which is a very remote area, but the project was still completed under budget.
[images lightbox=”yes”]
[image link=”” linktarget=”_self” image=”http://rhci.co/wp-content/uploads/2014/03/081012C.jpg” alt=””]
[image link=”” linktarget=”_self” image=”http://rhci.co/wp-content/uploads/2014/03/081012B.jpg” alt=””]
[image link=”” linktarget=”_self” image=”http://rhci.co/wp-content/uploads/2014/03/080312A.jpg” alt=””]
[image link=”” linktarget=”_self” image=”http://rhci.co/wp-content/uploads/2014/03/080312C.jpg” alt=””]
[image link=”” linktarget=”_self” image=”http://rhci.co/wp-content/uploads/2014/03/081012D.jpg” alt=””]
[image link=”” linktarget=”_self” image=”http://rhci.co/wp-content/uploads/2014/03/080312C.jpg” alt=””]
[image link=”” linktarget=”_self” image=”http://rhci.co/wp-content/uploads/2014/03/081012D.jpg” alt=””]
[/images]



